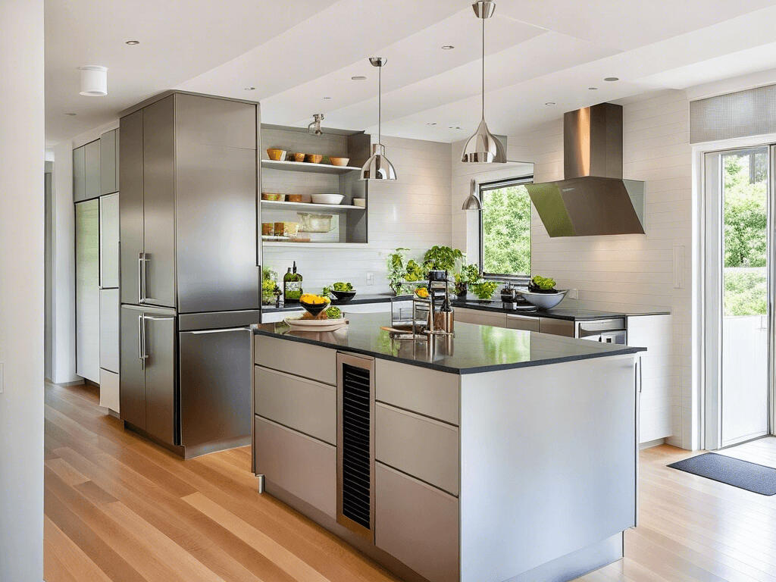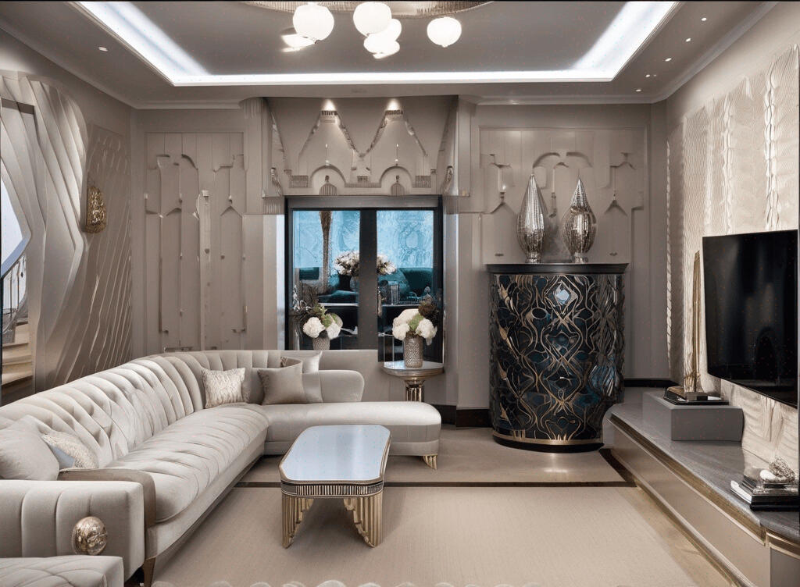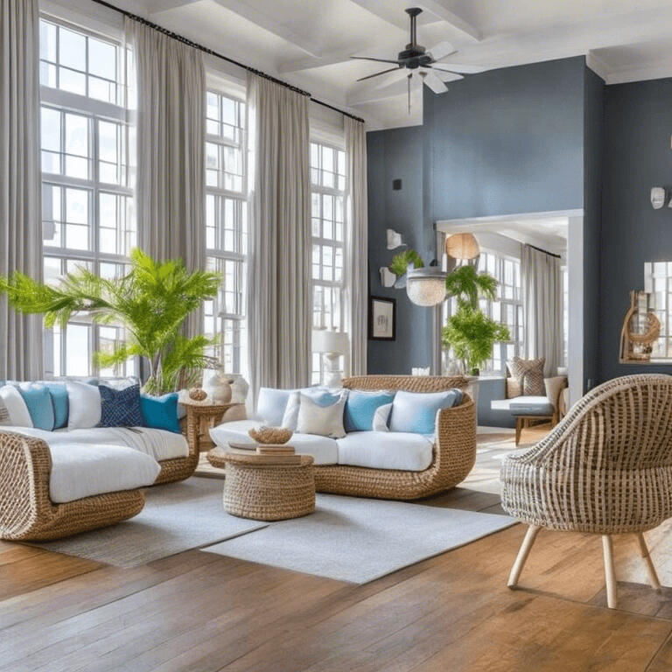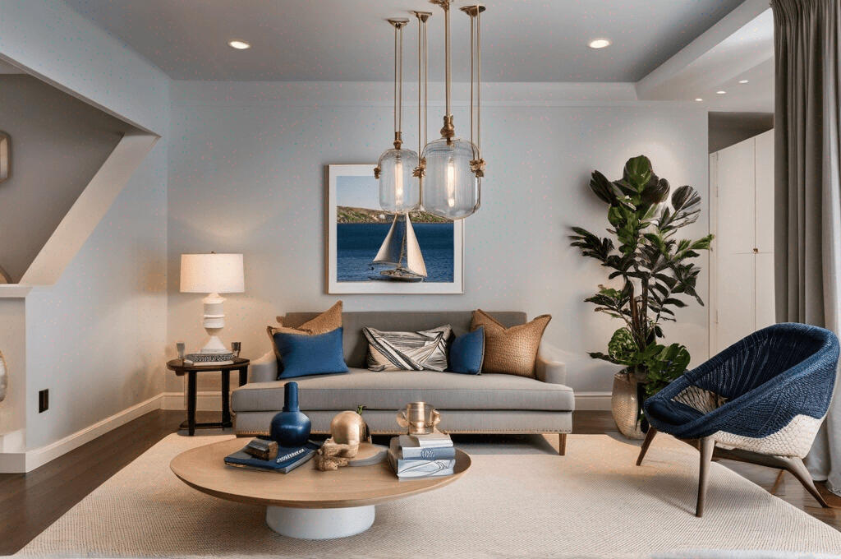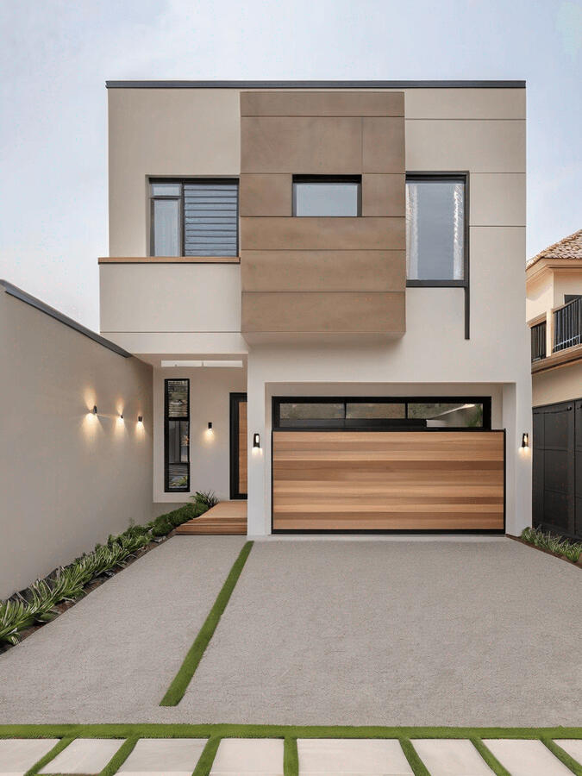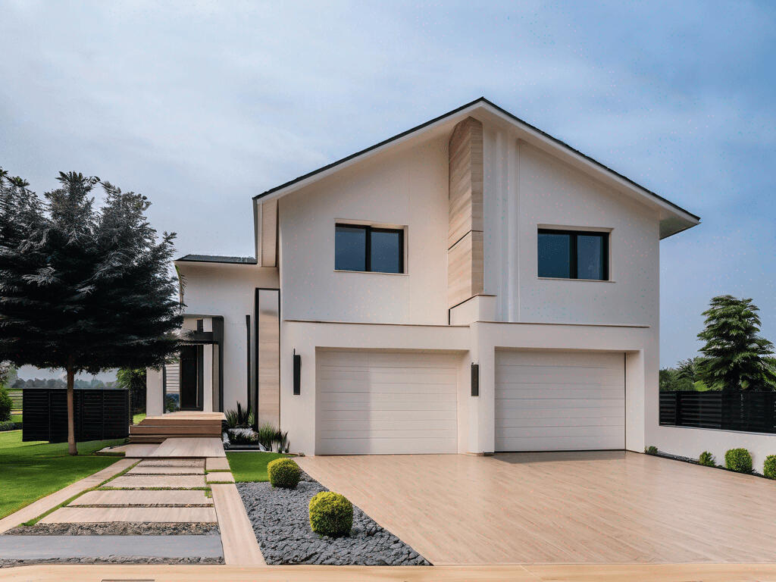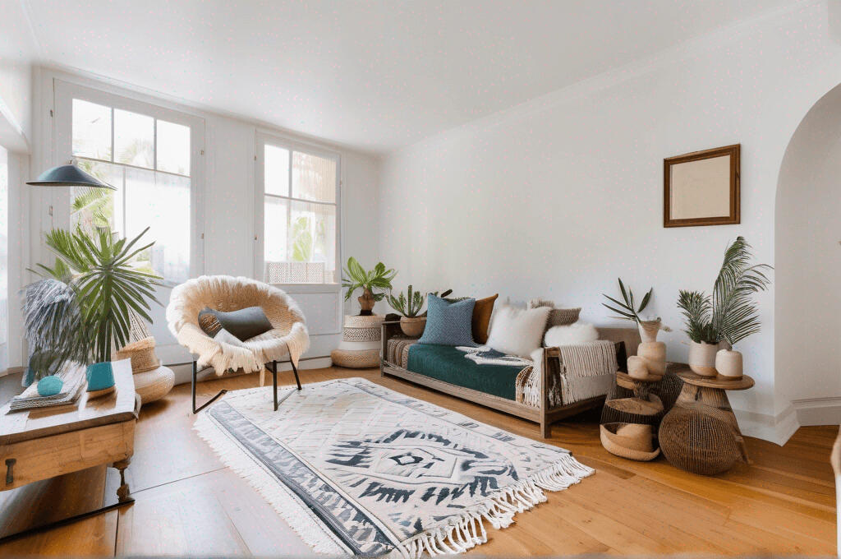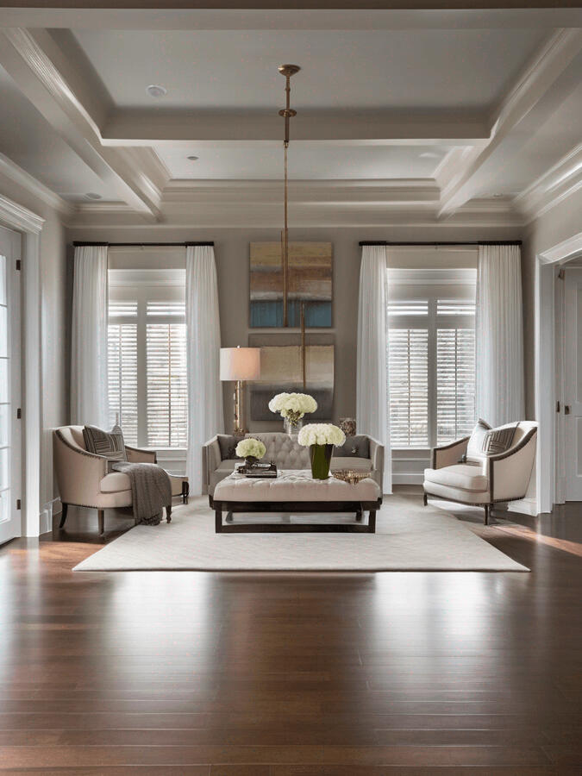345 Waterfront Dr, Sarasota FL 34234
$1,600,000 For Sale
BEDS
2
BATH
2
HOME SIZE
2070 sq/ft
LOT SIZE
3000 sq/ft
About
Welcome to your new home at 345 Waterfront Dr, Sarasota, FL 34234! This impeccably designed two-bedroom single-family residence seamlessly blends modern elegance with comfort, offering a lifestyle of sophistication in a desirable Sarasota location.This thoughtfully designed home features an open-concept living space adorned with sleek finishes, providing a perfect canvas for your personal style. Sunlight fills the rooms through large windows, creating a warm and inviting atmosphere.The gourmet kitchen is a culinary haven, equipped with high-end stainless steel appliances, granite countertops, and ample cabinet space. Whether you're preparing a family meal or hosting friends, this kitchen is both functional and stylish.Retreat to the spacious and serene bedrooms for a peaceful night's sleep. Each bedroom offers ample closet space and large windows, creating a tranquil haven within the comforts of your own home. The bathrooms feature modern fixtures and an elegant design, providing a spa-like experience.Situated at 345 Waterfront Dr, this property offers convenience and a sense of community. Explore the nearby parks, schools, and local amenities, creating a perfect environment for family living.The backyard is a private oasis, perfect for outdoor gatherings and relaxation. The attached garage adds convenience, providing secure parking for your vehicles.
BUILT
2022
TYPE
Single Family
MLS NUMBER
202115622
ZONED
Residential
TAXES
$1,000/yr (2021)
MONTHLY FEES
$100 / month
Convenient access to offer: Restaurants, Bakery, Movie Theatre & Beach.
Brazilian cherry hardwood floor thru most of mail level. Stone fireplace in warm family room.
Vaulted ceilings, skylights, moldings, natural stone and energy efficiency.
All rooms are large sized with an amazing master suite upstairs. Don't miss the out on this property.
This home is conveniently located close by bus lines, light rail & 2 train stations.
Features soaring ceilings, incredible wall of windows to enjoy the overlooking surrounding village.
Very well maintained on the inside and outside. Inside is very nicely decorated.
Secure garage parking, stunning rooftop view deck, hot tub & BBQ grill. New refinished bathtub.
Eat-in Kitchen with lots of cabinet & granite countertop space along with large pantry.
Finished attic & basement areas are perfect for storage.
Vaulted living room with panel molding and lots of light throughout.
Lots of natural light, kitchen w/ breakfast bar, granite counter tops & SS appliances and floorings.
Water views to the rear of the home on a cul-de-sac with green areas in the front.
Living room w/ a wood burning fireplace.
Right side has two extra rooms and has many updates.

